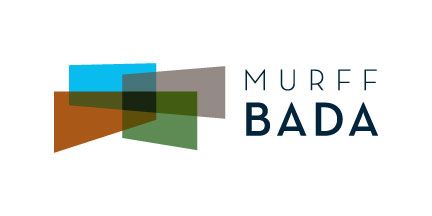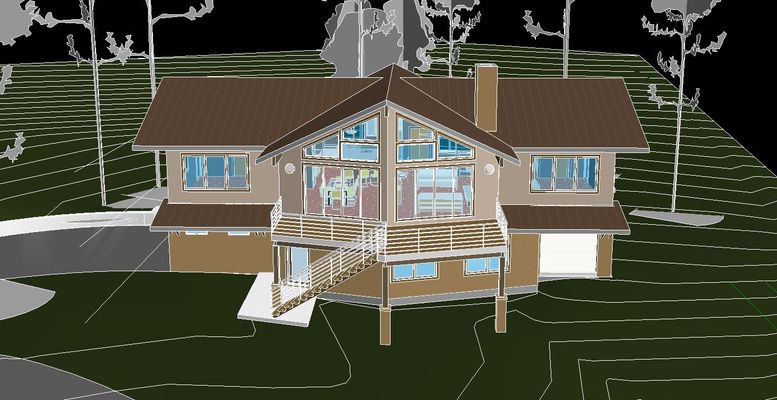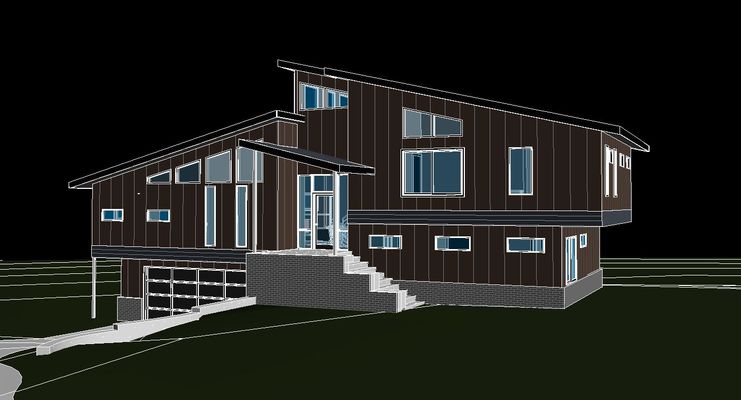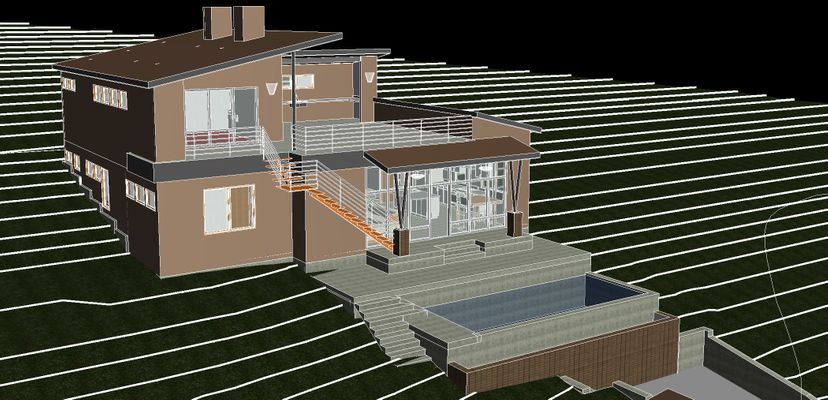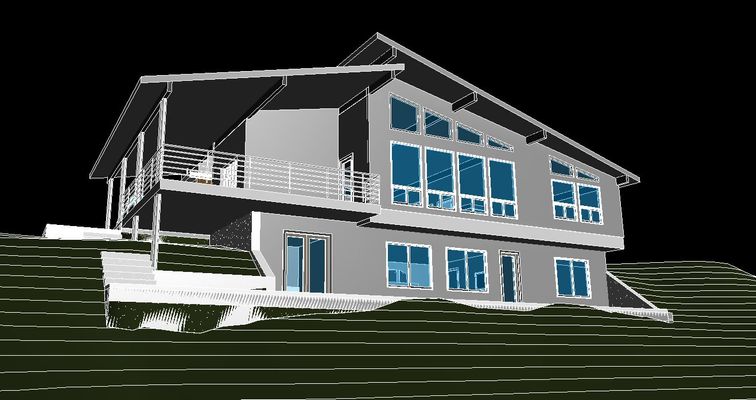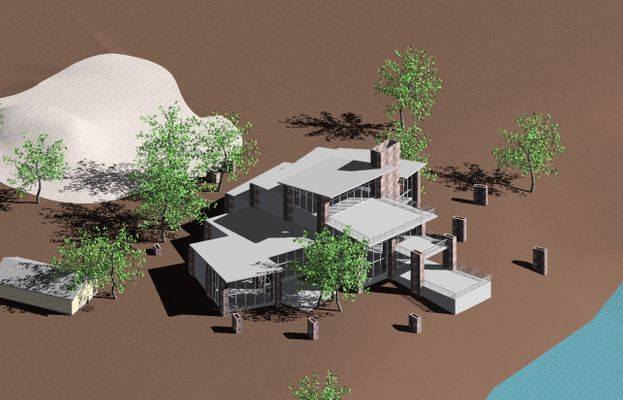On the Boards
Colorado Custom
A unique custom design to accommodate a vacation home for 2 families. The program required 2 primary suites, a large communal gathering space, children's bedrooms, as well the ability for the home to be rented out when not in use.
Looe Lane Spec
A 2,100 s.f. split-level spec house, designed for a 1/3 acre sloped lot outside of Bentonville, Arkansas. The plan includes 3 Bdrms, 2.5 Baths, an open concept Kitchen & Living area, an Office space, as well as 2 generous outdoor deck spaces to enjoy the peaceful, treed backyard.
Broken Bow Custom
A 2,200 s.f. contemporary custom home for a professional couple and their teenage son. Their desires of entertaining big groups outside and in, and wide open interactive spaces, were adapted to the hillside Lakeway site which offered great views, but a challenging solar exposure.
Roundup Trail
Custom designed residence on a challenging creek-side lot in Austin, TX. The homeowners sought to take advantage of the natural slope of the lot, allowing the front of the house to appear as a modest one-story and focusing the majority of the required space towards the natural green area at the back of the property.
Llano Custom
Custom home on a working cattle ranch, over-looking the beautiful Llano River. This multi-story home was designed to take advantage of sweeping views, prevailing winds, sun angles, while also incorporating natural materials found in the TX Hill Country area.
